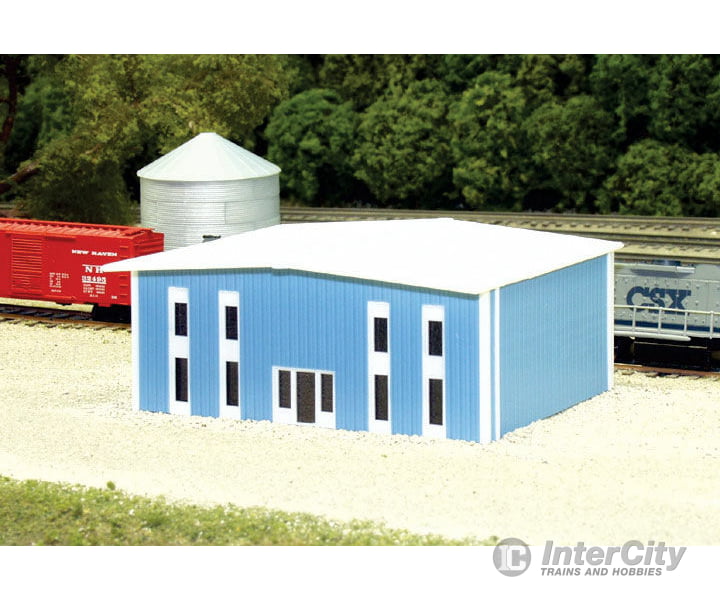Description
This kit is designed with cut lines on the back side of the walls so that you can choose the height of the building. Walls are 24 scale feet high with cut lines to produce a 20 foot tall building. End walls have door and window openings provided as shown. Side walls have cut lines for door and window locations. Kit includes doors, windows, window glass and down spouts. Measures 50 x 40 scale feet.


