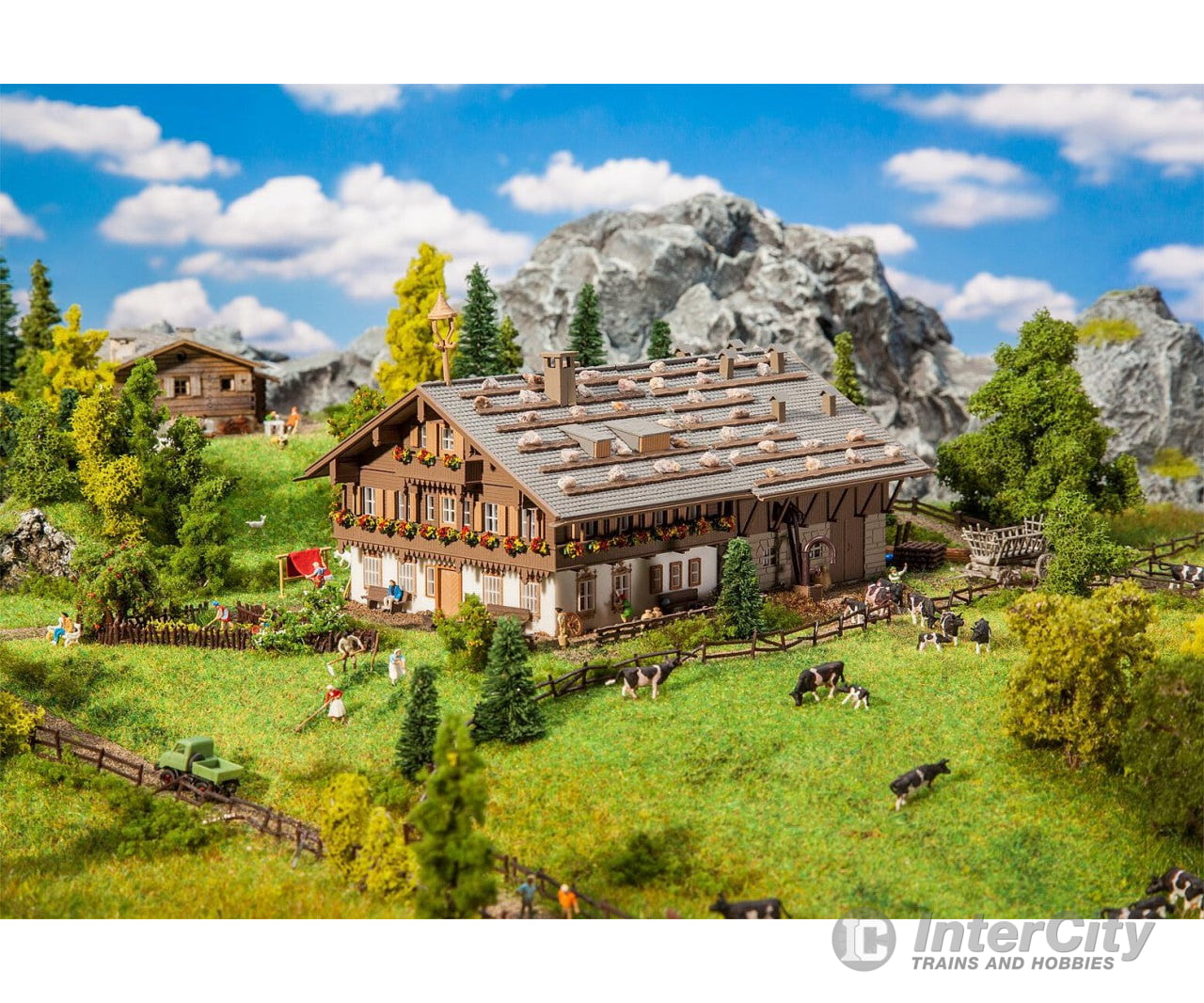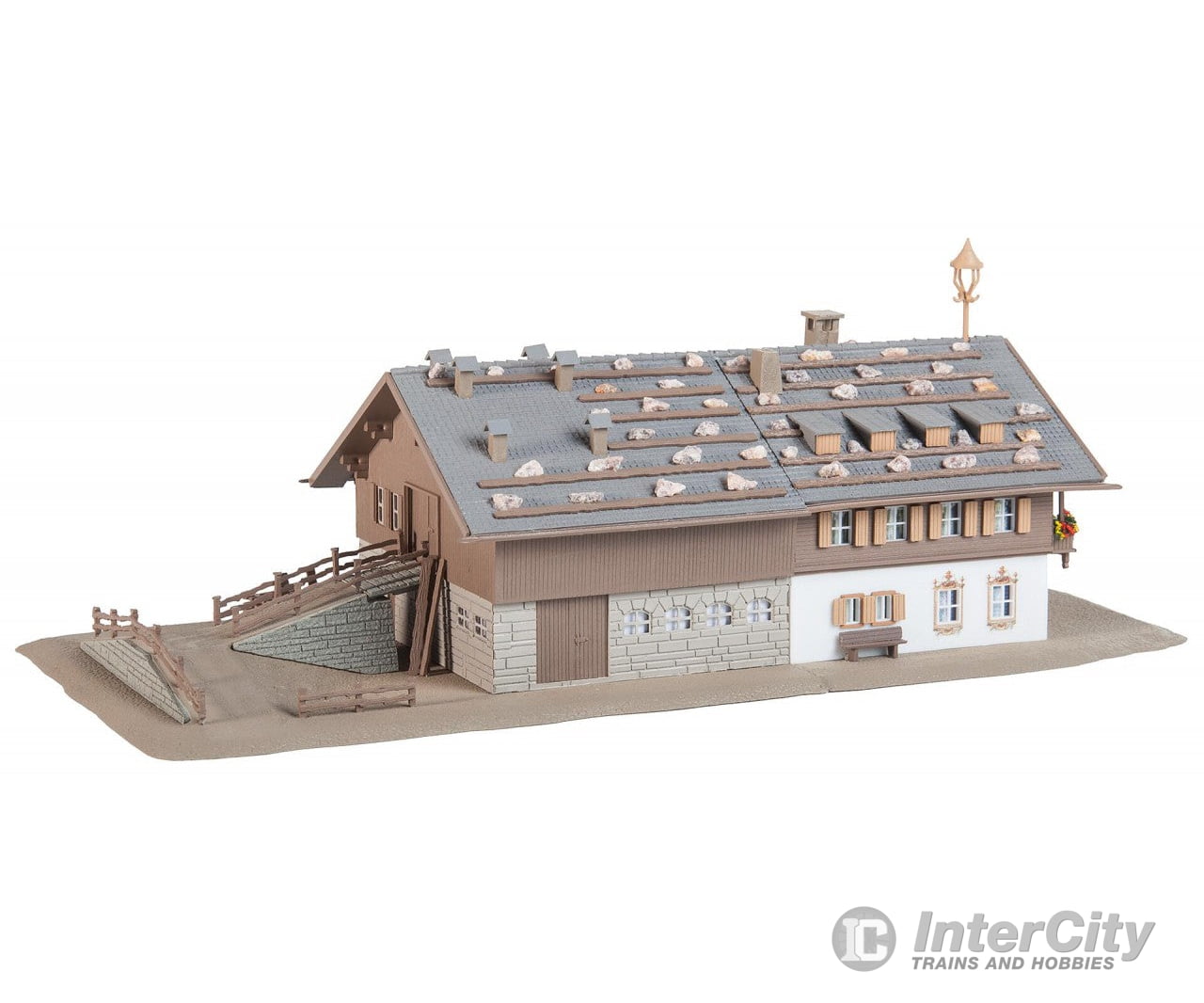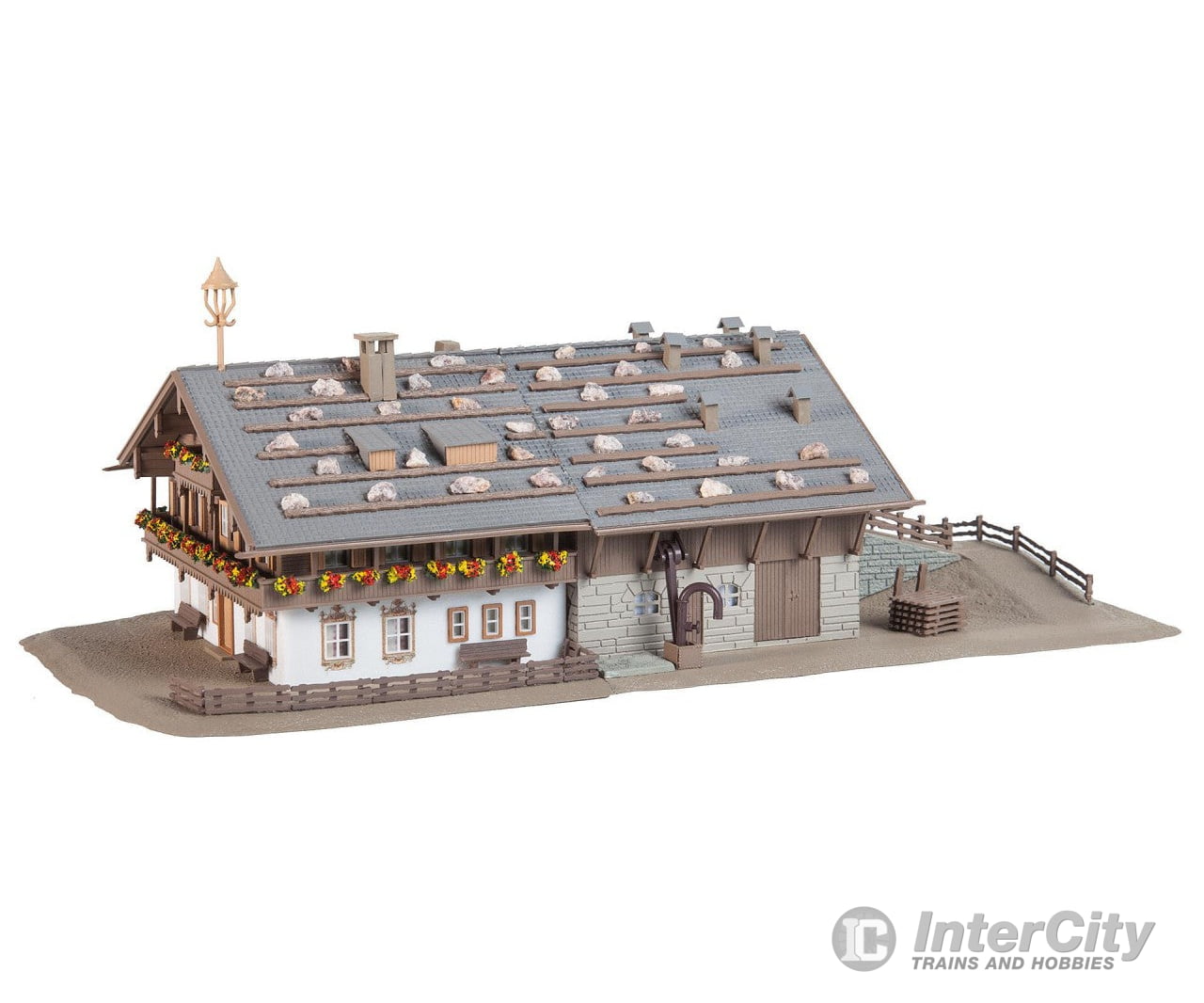Description
Let’s go in the mountains. Farm built in the Alpine style combining dwelling and barn area under a one-piece roof, partly rendered ground floor as well as wood facing in the upper storey and gables. Ornamental boards and purlins embellish the front featuring rustic wood balconies. A large masonry access allows to drive upwards to and through the second barn level. The shingles of the roof are weighted with stones to protect them from being blown off by the wind, floral paintings in fresco technique are a fine setting for the windows, and some benches all around the house invite to linger for a while.
This building kit contains: 425 single parts in 11 colours, window parts, 2 paper masks and 1 construction instruction. Use for handicrafts FALLER plastic and all-purpose glue.
255 x 125 x 92 mm
This building kit contains: 425 single parts in 11 colours, window parts, 2 paper masks and 1 construction instruction. Use for handicrafts FALLER plastic and all-purpose glue.
255 x 125 x 92 mm






