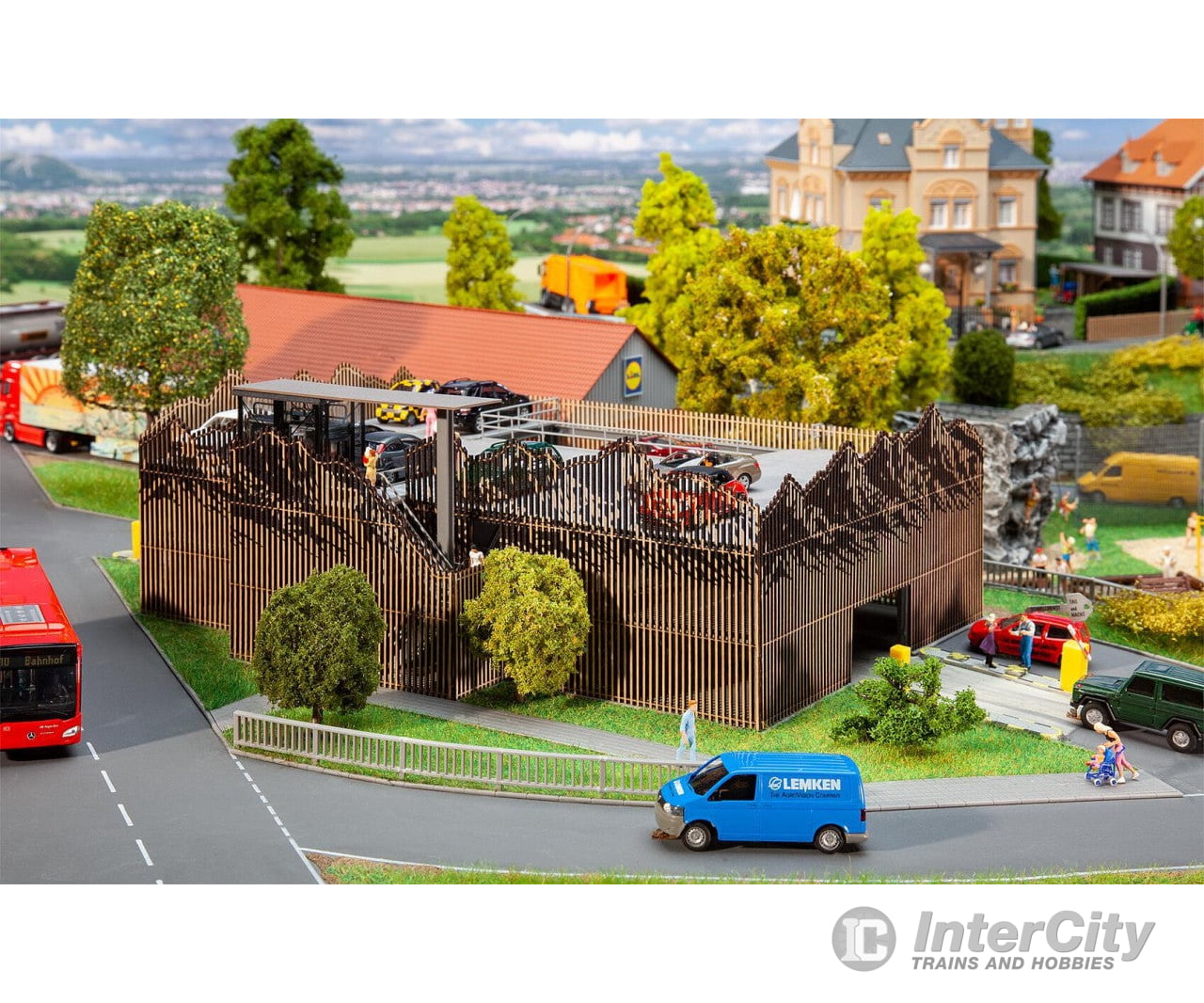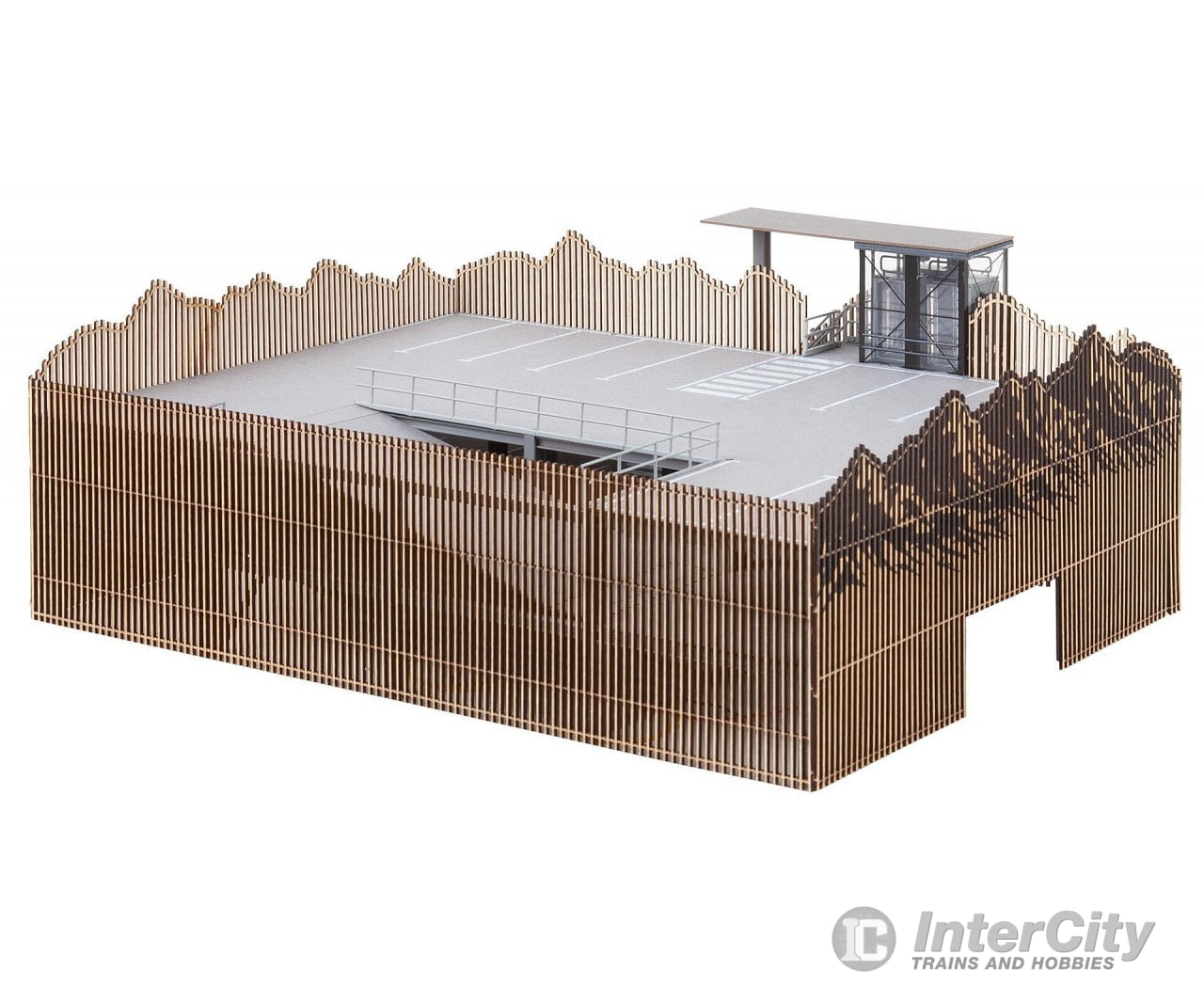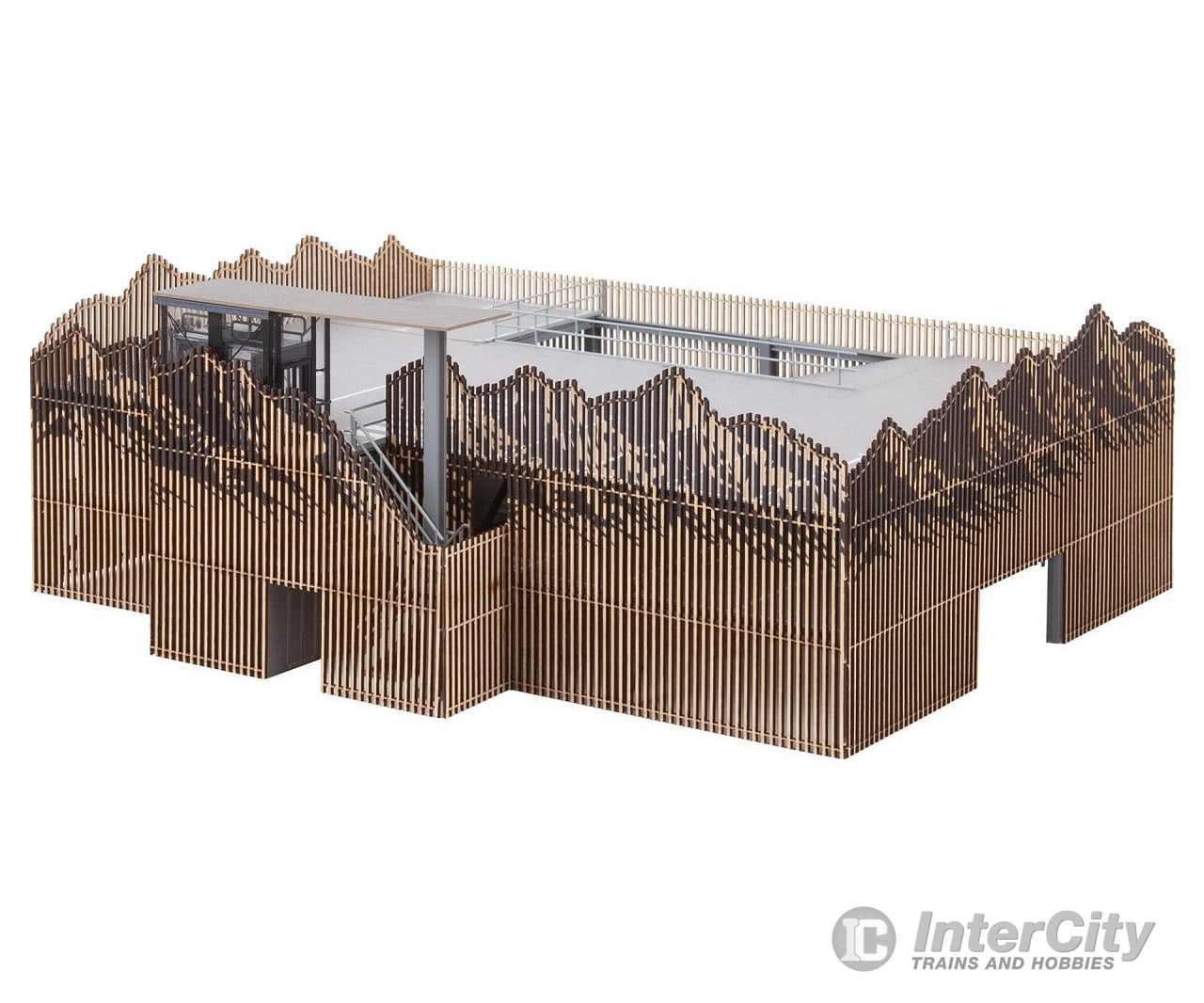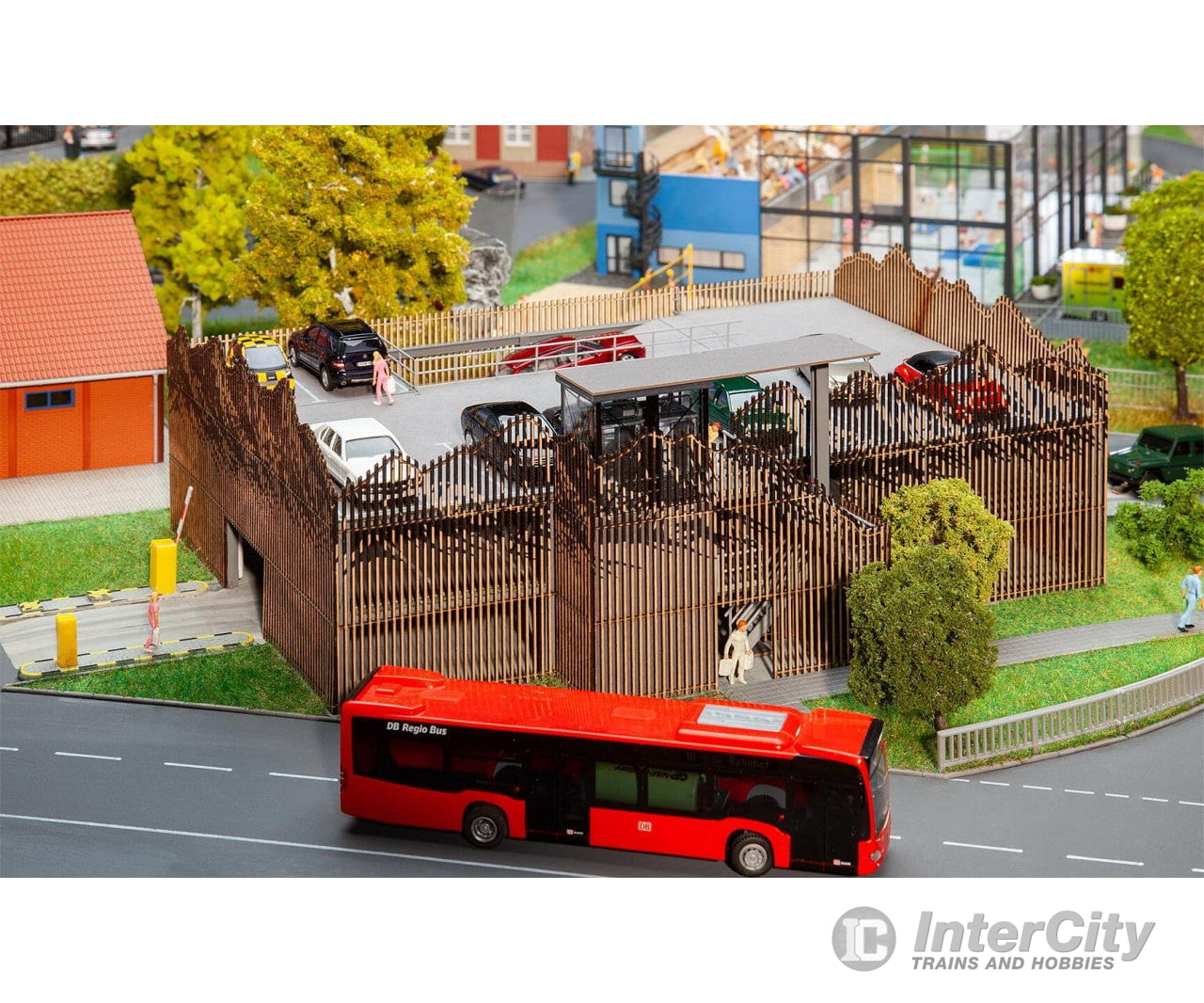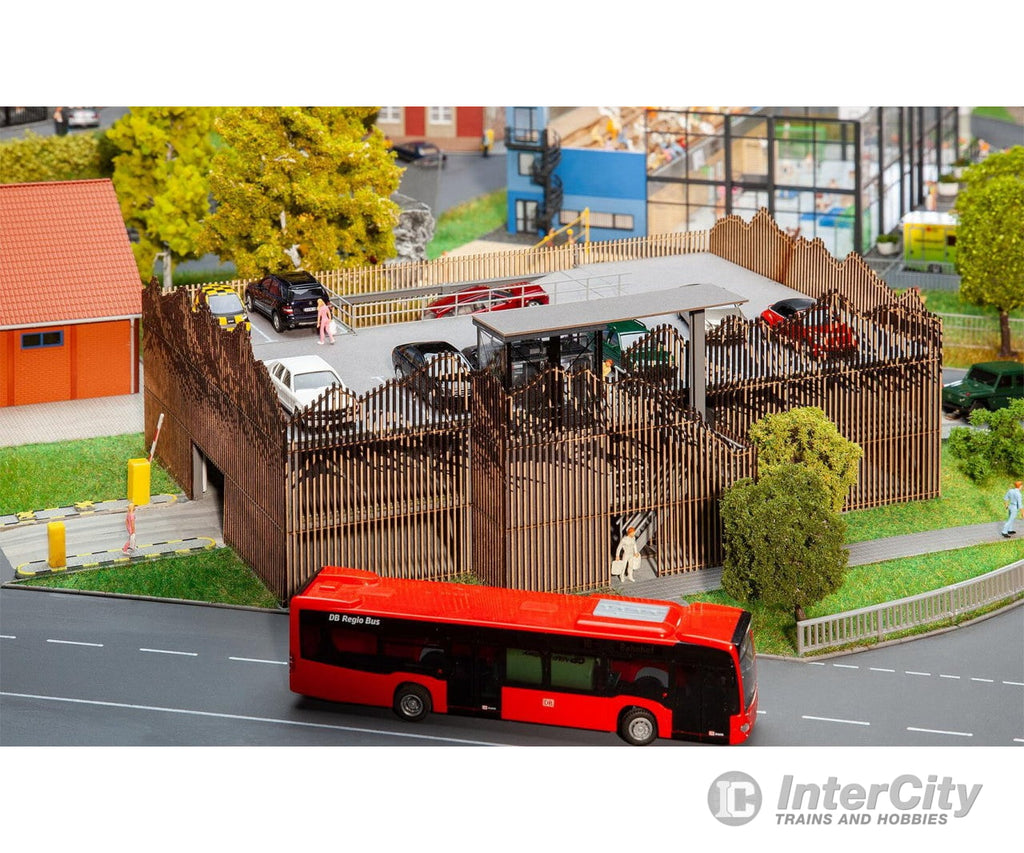Description
Parking floor with panoramic view. Multistorey parking lot with two complete floors connected with each other through ramps, and further parking spaces on the roof of the 2nd floor. A vertical wooden lamellar facade towering above the upper building edge and printed with a decorative horizon of mountain peaks surrounds that car park fitted with a lift and one-flight outside stairs. Access and exit are located on the fronts. 24 parking spaces. Through traffic possible by Car System. The kit is made from a mixture of materials plastic and wood/special cardboard. Drive parts for the lift are included. »Drive unit for lift« available separately, Art. 180692.
This building kit contains: 204 single parts in 7 colours, window foil, 1 decoration and 1 construction instruction. Use for handicrafts FALLER - plastic- and Lasercut glue.
260 x 208 x 98 mm
This building kit contains: 204 single parts in 7 colours, window foil, 1 decoration and 1 construction instruction. Use for handicrafts FALLER - plastic- and Lasercut glue.
260 x 208 x 98 mm
