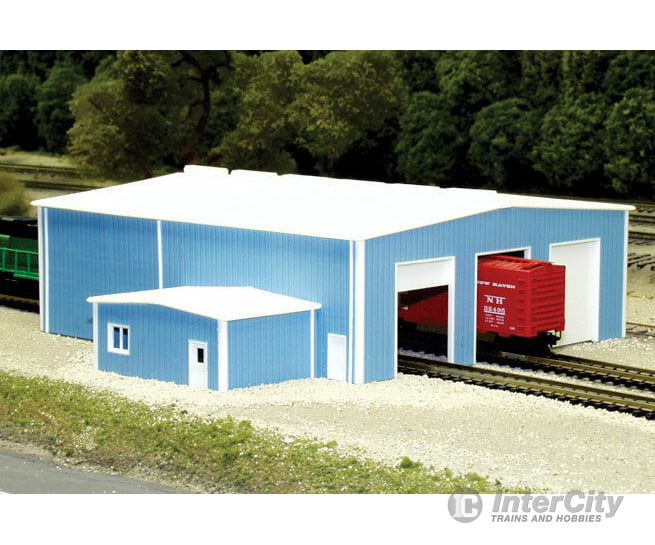Description
This kit is designed to be built 24 scale feet high. Side walls have cut lines for optional door openings. End walls have 3 enginehouse doors provided on front and rear walls. Office portion is 20 X 30 and the location and height is optional.
Kit includes doors, windows, roof top vents, and down spouts.
Kit includes doors, windows, roof top vents, and down spouts.


