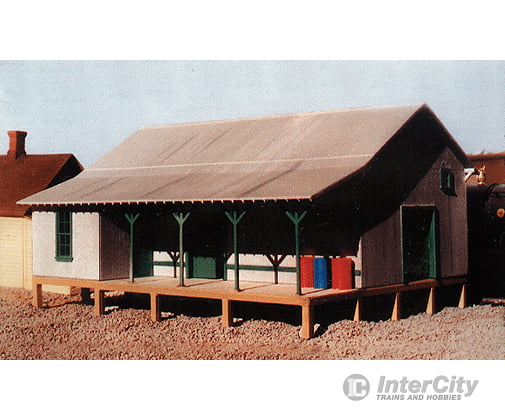Description
Based on a prototype facility located in Placerville, California, the design of this structure is common to industrial sites from the 1920s to today. Building features two siding warehouse doors and an office that opens out onto the loading platforms. The risers can be left off so structures can sit directly on the ground. Windows and doors are molded separately.


